526 N Marshfield Ave,
Chicago, IL 60622
Price: $999,000
Type
Single Family Home
Bedrooms
5
Bathrooms
3 | 1
Sq. Ft.
3,200
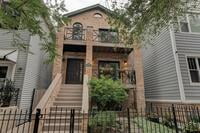
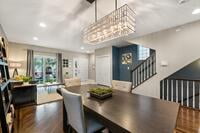
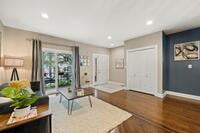
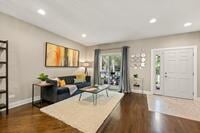
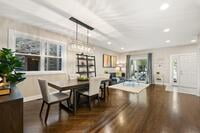
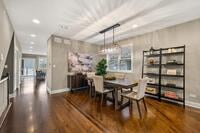

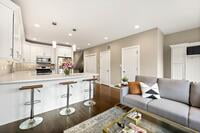
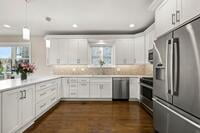
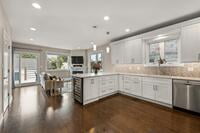
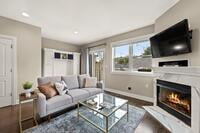
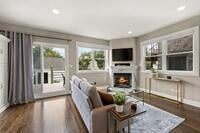
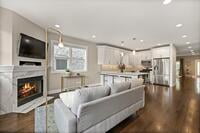
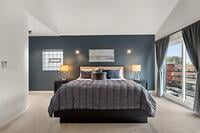
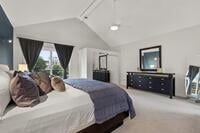
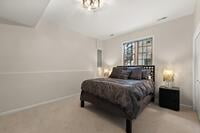
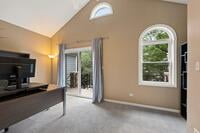
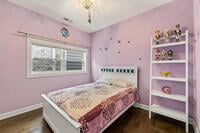
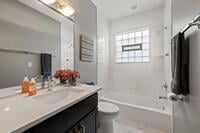


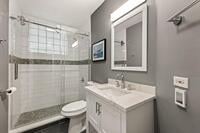
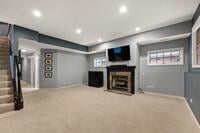
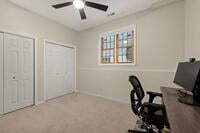
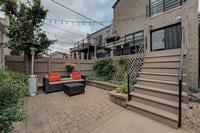
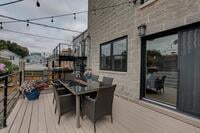

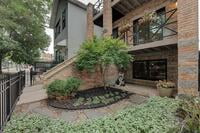
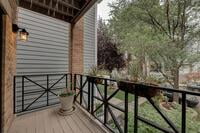
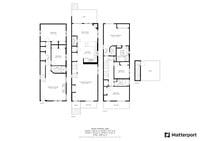
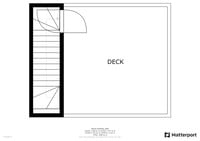
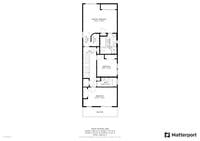
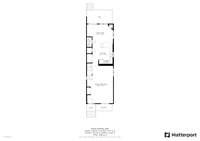
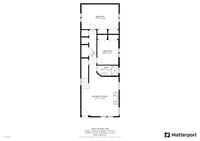
MLS #: 11178332
Gorgeous 3200 sq ft 5 bed 3.5 bath single family home in the heart of desirable West Town on a quiet tree lined street. This lovingly cared for home offers a transitional open floor plan with tons of living space. Recently updated kitchen with white shaker cabinets and quartz countertops, Grohe fixtures, designer backsplash and includes Bosch appliances. Large family room with fireplace right off the kitchen makes it great for entertaining. Large living/dining room are ideal for those family get togethers or dinner parties. Second floor boasts HUGE master suite with 15 ft vaulted ceilings as well as updated bathroom with espresso vanity, quartz counters and 6 ft jetted soaking tub as well as heated floors. 2 other large bedrooms and upgraded full bath finish off the second floor. Another flight of stairs will take you to your private roof deck with beautiful city views. Loads of entertaining space in the Huge finished basement with family room, 2 large bedrooms and recently renovated full bath with designer tile and heated floors. Backyard has a large deck for those summer parties as well as a lower area that is paved with knee wall for those firepit kind of evenings. This home has tons of storage space as well as a lofted storage area in the oversized 2 car garage. Ideal location steps to public transit, top restaurants and bars(Porto, Beatnik, Forbidden Root, District Brewery, Goose Island, OnTour etc etc) Walking distance to West Loop(Google, McDonalds Corp Headquarters) Most dog friendly neighborhood in Chicago:)!! Nothing compares!! Dont miss this one!!
General Features
| Appliances | Range, Microwave, Dishwasher, Refrigerator |
| Association Fee Includes | None |
| Basement | Full, English |
| Cooling | Central Air |
| Electric | 200+ Amp Service |
| Elementary School District | 299 |
| Exterior Features | Deck, Roof Deck, Brick Paver Patio, Storms/Screens |
| Garage Spaces | 2 |
| HOA Fee Frequency | Not Applicable |
| Heating | Natural Gas |
| High School District | 299 |
| Interior Features | Vaulted/Cathedral Ceilings, Skylight(s), Hardwood Floors, Heated Floors |
| Middle/Junior School District | 299 |
| New Construction | No |
| Ownership | Fee Simple |
| Property Type | Residential, Detached Single |
| Sewer | Public Sewer |
| Annual Tax Amount | $17,036 |
Interior Features
| Basement | Finished |
| Bathroom | Soaking Tub |
| Bedrooms | 5 |
| Fireplace Features | 2 Fireplaces, Gas Log |
| Full Baths | 3 |
| Half Baths | 1 |
| Laundry Features | In Unit |
Exterior Features
| Exterior | Brick, Block |
| Foundation Details | Concrete Perimeter |
| Garage Onsite | Yes |
| Garage Ownership | Owned |
| Garage Type | Detached |
| Lot Dimensions | 25x125 |
Room Details
| Room | Dimensions | Level | Flooring |
|---|---|---|---|
| Main Bedroom | 12x10 | Lower | Carpet |
| Living Room | 18x16 | Main Level | Hardwood |
| Family Room | 18x12 | Main Level | Hardwood |
| Dining Room | 18x10 | Main Level | Hardwood |
| 5th Bedroom | 12x10 | Lower | Carpet |
