835 N Wood Street Unit 104
Chicago, IL 60622
Price: $799,000
Type
Condo
Bedrooms
3
Bathrooms
2 | 0
Sq. Ft.
2,800
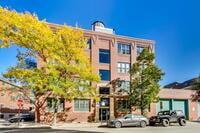
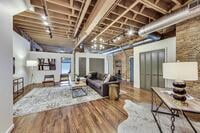
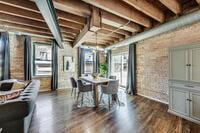
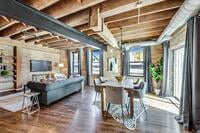

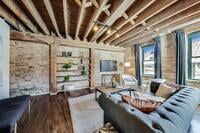
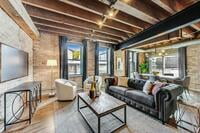
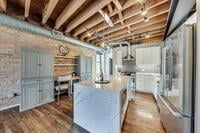
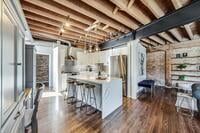
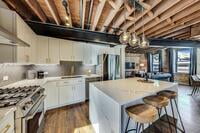
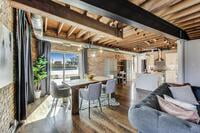
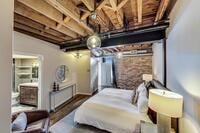
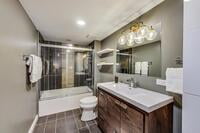
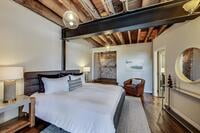
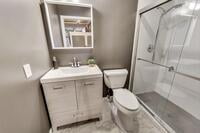
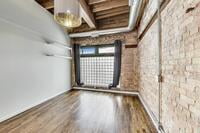
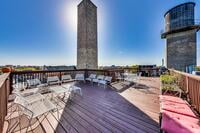
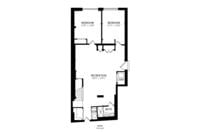
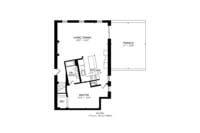
MLS #: 11078095
BEAUTIFULLY renovated timber loft duplex in a boutique elevator building! Elegantly modern updates include fresh paint, all new light fixtures and refinished hardwood floors. The BRAND NEW exquisitely designed chef's kitchen makes it the stunning centerpiece in the open-concept main living space--perfect for entertaining! Thoughtfully-designed, it features white 36" soft close cabinets with gold-accent handles, quartz countertops, Bosch appliances and a waterfall island. Facing south and west provides abundant natural light for the open-concept living/dining area. Also on the main level is your spacious master with a WIC and updated en suite bath, including a rain shower and modern finishes throughout. Make your way to the lower level with soaring 14 ft ceilings, an oversized second living space, and two additional loft bedrooms. Walk right out to your heated, private parking space in the attached bow truss garage. Top it all off with the stunning skyline views from the rooftop deck and city living doesn't get any better!!
General Features
| Appliances | Range, Microwave, Dishwasher, Refrigerator, Washer, Dryer, Disposal, Stainless Steel Appliance(s), Wine Refrigerator, Range Hood |
| Association Fee Includes | Water, Insurance, Security, Exterior Maintenance, Lawn Care, Scavenger, Snow Removal |
| Basement | None |
| Cooling | Central Air |
| Electric | Circuit Breakers |
| Elementary School District | 299 |
| Exterior Features | Deck, Roof Deck |
| Garage Spaces | 1 |
| HOA Fee | $446 |
| HOA Fee Frequency | Monthly |
| Heating | Natural Gas, Forced Air |
| High School District | 299 |
| Interior Features | Elevator, Hardwood Floors |
| Middle/Junior School District | 299 |
| New Construction | No |
| Ownership | Condo |
| Pets Allowed | Cats OK, Dogs OK |
| Property Type | Residential, Attached Single |
| Annual Tax Amount | $12,075 |
Interior Features
| Basement | None |
| Bedrooms | 3 |
| Full Baths | 2 |
| Half Baths | 0 |
| Laundry Features | In Unit |
Exterior Features
| Exterior | Brick |
| Garage Onsite | Yes |
| Garage Ownership | Owned |
| Garage Type | Attached |
| Lot Dimensions | Common Grounds |
Room Details
| Room | Dimensions | Level | Flooring |
|---|---|---|---|
| Main Bedroom | 17x12 | 2nd Level | Hardwood |
| Living Room | 24x20 | 2nd Level | Hardwood |
| Family Room | 24x20 | Main Level | Hardwood |
| Dining Room | 10x12 | 2nd Level | Hardwood |
